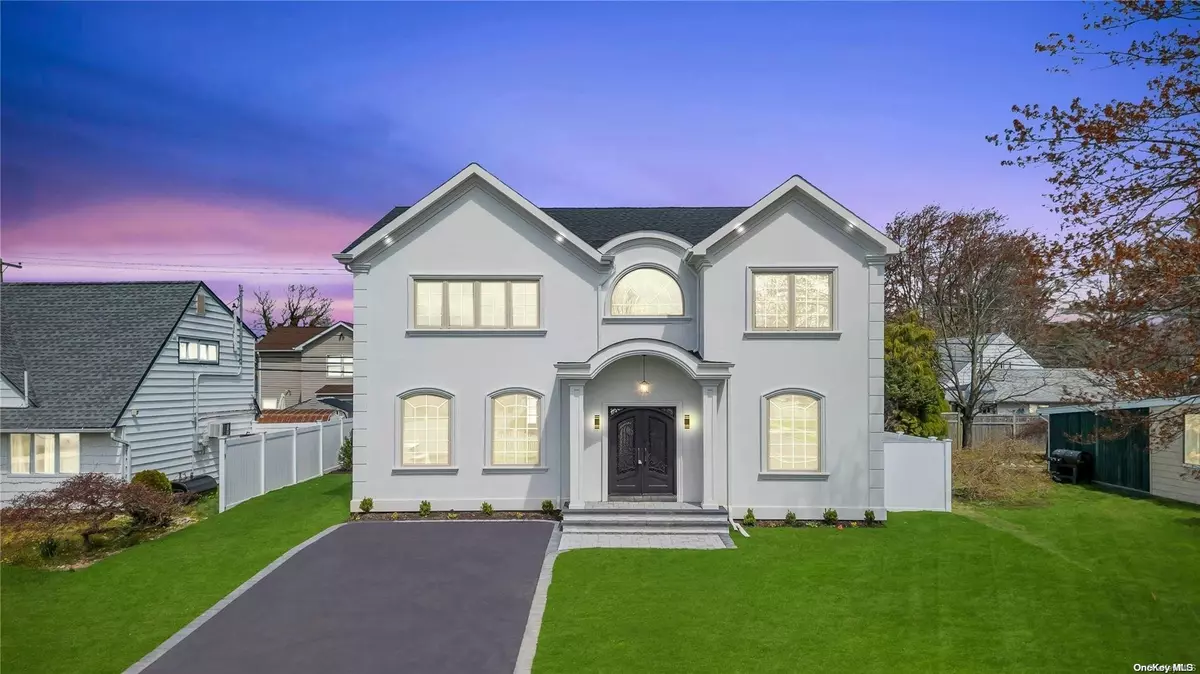$1,325,000
$1,399,999
5.4%For more information regarding the value of a property, please contact us for a free consultation.
72 Lantern RD Hicksville, NY 11801
5 Beds
4 Baths
3,000 SqFt
Key Details
Sold Price $1,325,000
Property Type Single Family Home
Sub Type Single Family Residence
Listing Status Sold
Purchase Type For Sale
Square Footage 3,000 sqft
Price per Sqft $441
MLS Listing ID KEYL3544690
Sold Date 11/06/24
Style Colonial
Bedrooms 5
Full Baths 4
Originating Board onekey2
Rental Info No
Year Built 2024
Annual Tax Amount $12,276
Lot Dimensions 60x100
Property Description
Welcome to this magnificent colonial by a reputable builder. Boasting 5 Bedrooms and 4 Baths, this new construction center hall colonial offers timeless elegance and great curb appeal. Upon entering, you are greeted by a grand two story foyer with custom wainscotting which opens up to a spacious living room. The gorgeous kitchen showcases branded customized cabinetry and beautiful Island to inspire your inner-chef. The comfortable family room includes a fireplace and modern entertainment center, providing inviting space for the family. The custom designed butler's pantry opens up to the dining area, allowing you to entertain your guests effortlessly. The first floor also offers a spacious guest bedroom and a full bath. The second floor hosts a large master suite with his and her closets and a master bath, one junior ensuite, 2 additional bedrooms, one shared bath and laundry room. The thoughtful layout accommodates convenience and an entertainer's dream. Step outside and soak in the beautifully landscaped backyard and paver patio. The exterior features stucco finish, large driveway, lawn sprinkler system and an outside entrance to the full basement., Additional information: Interior Features:Lr/Dr
Location
State NY
County Nassau County
Rooms
Basement Walk-Out Access, Full, Unfinished
Interior
Interior Features Entrance Foyer, Walk-In Closet(s), Wet Bar, Formal Dining, First Floor Bedroom, Primary Bathroom, Chandelier
Heating Propane, Forced Air
Cooling Central Air
Flooring Hardwood
Fireplaces Number 1
Fireplace Yes
Appliance Tankless Water Heater, Dishwasher, Dryer, Microwave
Exterior
Garage Private, Driveway
Fence Fenced
Private Pool No
Building
Lot Description Sprinklers In Front, Level, Near School
Sewer Public Sewer
Water Public
Level or Stories Three Or More
Structure Type Frame,Stucco,Vinyl Siding
New Construction Yes
Schools
Elementary Schools Fork Lane School
Middle Schools Hicksville Middle School
High Schools Hicksville High School
School District Hicksville
Others
Senior Community No
Special Listing Condition None
Read Less
Want to know what your home might be worth? Contact us for a FREE valuation!

Our team is ready to help you sell your home for the highest possible price ASAP
Bought with Property Professionals Realty


