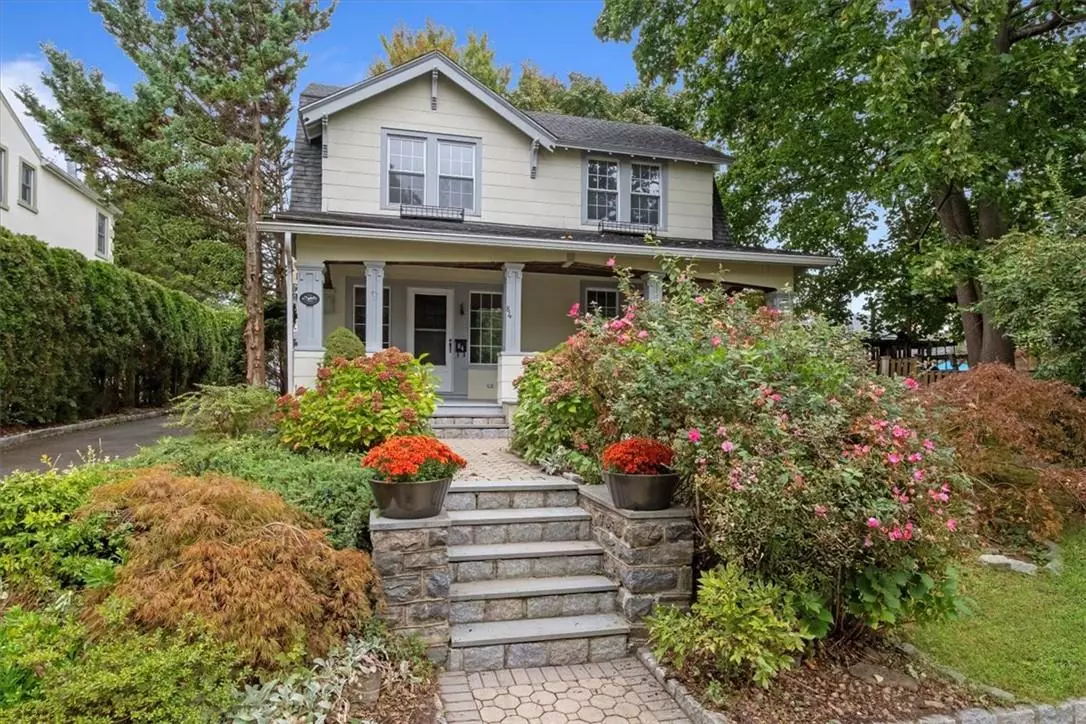$790,000
$790,000
For more information regarding the value of a property, please contact us for a free consultation.
84 Crestwood AVE Tuckahoe, NY 10707
3 Beds
1 Bath
1,632 SqFt
Key Details
Sold Price $790,000
Property Type Single Family Home
Sub Type Single Family Residence
Listing Status Sold
Purchase Type For Sale
Square Footage 1,632 sqft
Price per Sqft $484
MLS Listing ID KEYH6330105
Sold Date 11/29/24
Style Colonial
Bedrooms 3
Full Baths 1
Originating Board onekey2
Rental Info No
Year Built 1917
Annual Tax Amount $11,216
Lot Size 4,791 Sqft
Acres 0.11
Property Description
Charming 3 to 4 bedroom Colonial with a story book front porch on a pretty Crestwood street is a short stroll to the village and train. Relax and entertain in the open layout first level with large living room and dining room which connects to a classic white eat-in kitchen with island and granite and butcher block counters. The bright kitchen overlooks the private yard which is easily accessed thru the french doors. The second level features 3 bedrooms, plus a den which would be ideal as a fourth bedroom or office, and a full bath. Central air. Versatile and abundant space for work from home, gym, or play includes bonus areas in the walk up attic and large basement. Recent updates: 2024: freshly painted interior/exterior, refinished wood floors, new dishwasher. 2023: new refrigerator and hot water heater. 2020: new washing machine. New roof 2010. A walkers delight, enjoy Crestwood village and Metro North train, library, shops, restaurants and Bronx River Pathway. Make this your home today! Additional Information: HeatingFuel:Oil Above Ground,ParkingFeatures:1 Car Attached,
Location
State NY
County Westchester County
Rooms
Basement Bilco Door(s), Full
Interior
Interior Features Built-in Features, Eat-in Kitchen, Formal Dining, Granite Counters
Heating Oil, Steam
Cooling Central Air
Flooring Hardwood, Carpet
Fireplaces Number 1
Fireplace Yes
Appliance Gas Water Heater, Dishwasher, Dryer, Microwave, Refrigerator, Washer
Exterior
Exterior Feature Mailbox
Parking Features Attached, Driveway
Utilities Available Trash Collection Public
Total Parking Spaces 1
Building
Lot Description Near Public Transit, Near School, Near Shops, Sprinklers In Front, Sprinklers In Rear, Level
Sewer Public Sewer
Water Public
Structure Type Frame
Schools
Elementary Schools Yonkers Early Childhood Academy
Middle Schools Yonkers Middle School
High Schools Yonkers High School
School District Yonkers
Others
Senior Community No
Special Listing Condition None
Read Less
Want to know what your home might be worth? Contact us for a FREE valuation!

Our team is ready to help you sell your home for the highest possible price ASAP
Bought with Park Sterling Realty


