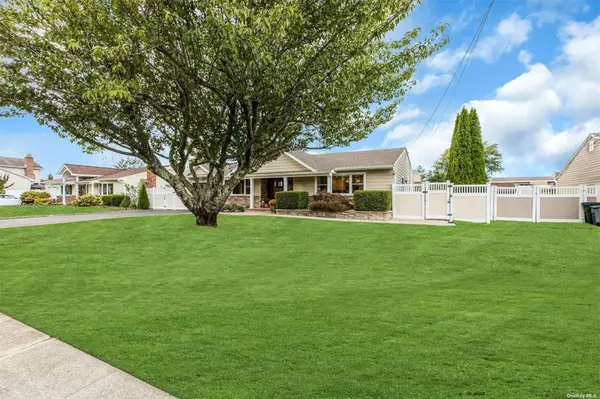
431 8th ST Bohemia, NY 11716
4 Beds
2 Baths
2,000 SqFt
UPDATED:
10/22/2024 02:37 PM
Key Details
Property Type Single Family Home
Sub Type Single Family Residence
Listing Status Pending
Purchase Type For Sale
Square Footage 2,000 sqft
Price per Sqft $362
MLS Listing ID 3583158
Style Split Ranch
Bedrooms 4
Full Baths 2
Originating Board onekey
Rental Info No
Year Built 1967
Annual Tax Amount $11,841
Lot Size 10,890 Sqft
Acres 0.25
Lot Dimensions 80x141
Property Description
Location
State NY
County Suffolk
Rooms
Basement Finished, Walk-Out Access
Kitchen 1
Interior
Interior Features Smart Thermostat, Den/Family Room, Eat-in Kitchen, Entrance Foyer, Living Room/Dining Room Combo, Master Bath, Pantry, Storage
Heating Oil, Baseboard, Hot Water, Radiant, ENERGY STAR Qualified Equipment
Cooling Central Air, ENERGY STAR Qualified Equipment
Flooring Hardwood
Fireplaces Number 1
Fireplace Yes
Appliance Cooktop, Dishwasher, Dryer, Freezer, Microwave, Oven, Refrigerator, Washer, Wine Cooler, ENERGY STAR Qualified Dishwasher, ENERGY STAR Qualified Dryer, ENERGY STAR Qualified Refrigerator, ENERGY STAR Qualified Stove, ENERGY STAR Qualified Washer, ENERGY STAR Qualified Water Heater
Exterior
Exterior Feature Sprinkler System
Garage Private, Attached, 1 Car Attached, Driveway
Garage Spaces 1.0
Fence Back Yard, Fenced, Partial
Pool In Ground
Parking Type Private, Attached, 1 Car Attached, Driveway
Garage true
Private Pool Yes
Building
Lot Description Level, Private
Sewer Cesspool, Septic Tank
Water Public
Structure Type Frame,Vinyl Siding
New Construction No
Schools
Middle Schools Oakdale-Bohemia Middle School
High Schools Connetquot High School
School District Connetquot
Others
Senior Community No
Special Listing Condition None






