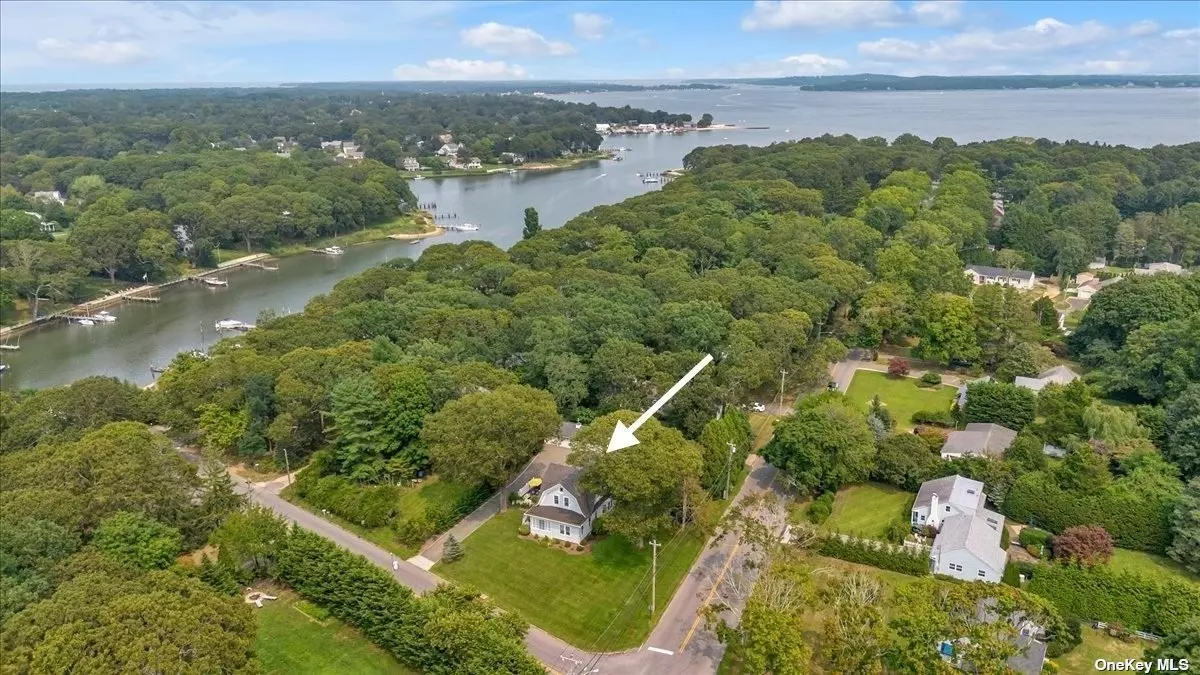
3475 Oaklawn AVE Southold, NY 11971
3 Beds
2 Baths
0.5 Acres Lot
UPDATED:
10/26/2024 11:25 AM
Key Details
Property Type Single Family Home
Sub Type Single Family Residence
Listing Status Pending
Purchase Type For Sale
MLS Listing ID 3575723
Style Farmhouse
Bedrooms 3
Full Baths 1
Half Baths 1
Originating Board onekey
Rental Info No
Year Built 1909
Annual Tax Amount $8,377
Lot Size 0.500 Acres
Acres 0.5
Lot Dimensions .5
Property Description
Location
State NY
County Suffolk
Rooms
Basement Full
Kitchen 1
Interior
Interior Features Den/Family Room, Eat-in Kitchen, Formal Dining, Entrance Foyer, Granite Counters, Home Office, Marble Counters
Heating Natural Gas, Hot Water
Cooling Central Air, Wall Unit(s)
Flooring Hardwood
Fireplace No
Appliance Dishwasher, Dryer, Oven, Refrigerator, Washer, Wine Cooler
Exterior
Exterior Feature Sprinkler System
Garage Private, Attached, 4+ Car Attached
Garage Spaces 4.0
Fence Partial
Parking Type Private, Attached, 4+ Car Attached
Garage true
Building
Sewer Cesspool
Water Public
Level or Stories Two
Structure Type Advanced Framing Technique
New Construction No
Schools
Elementary Schools Southold Elementary School
Middle Schools Southold Junior-Senior High School
High Schools Southold Junior-Senior High School
School District Southold
Others
Senior Community No
Special Listing Condition None






